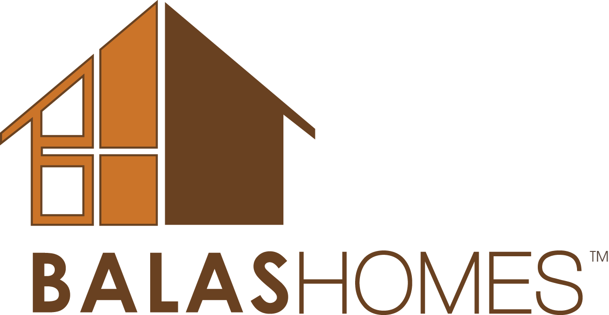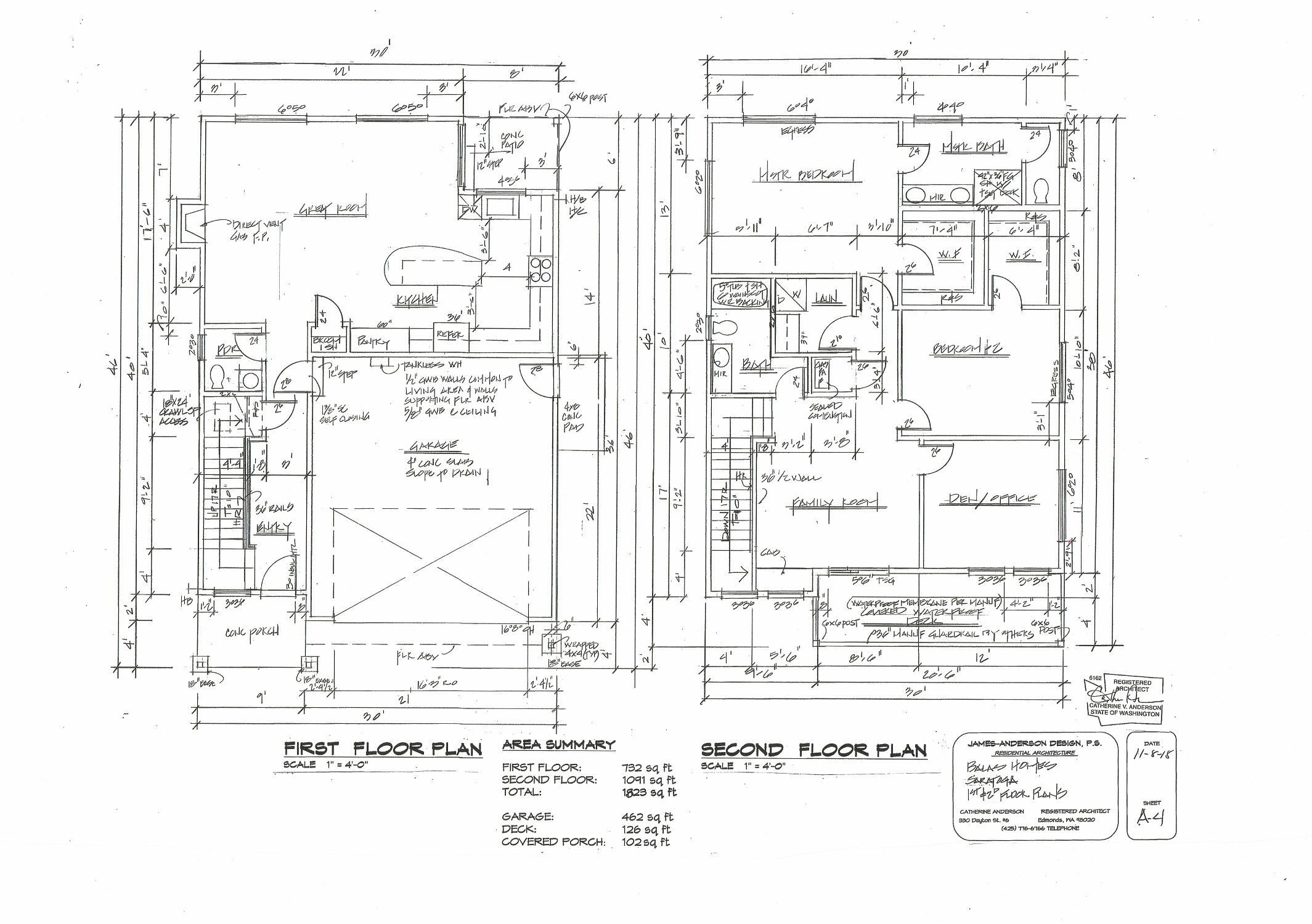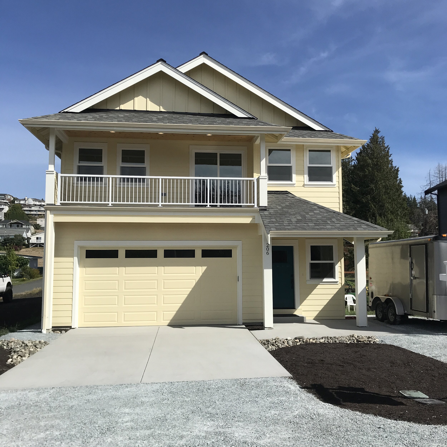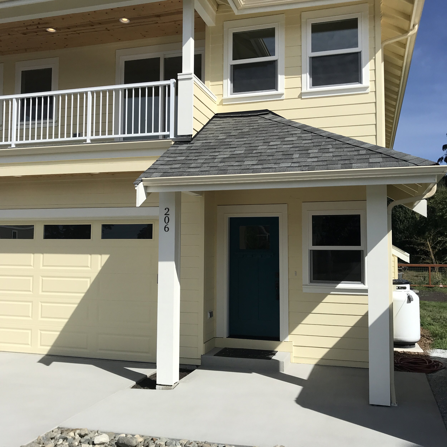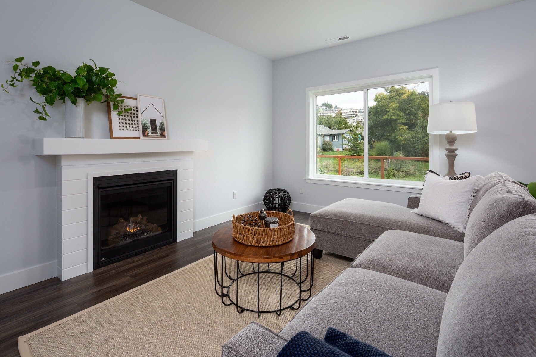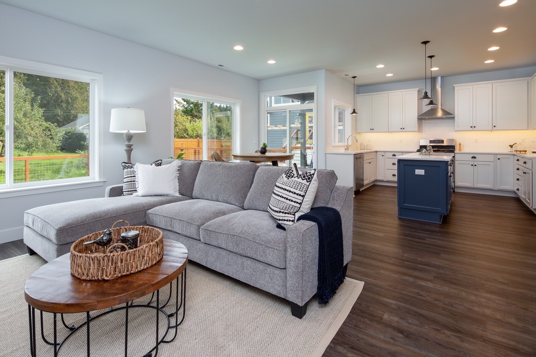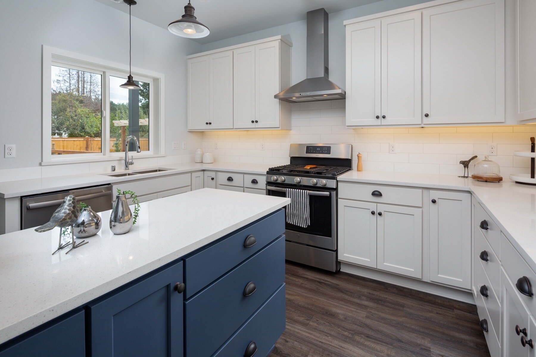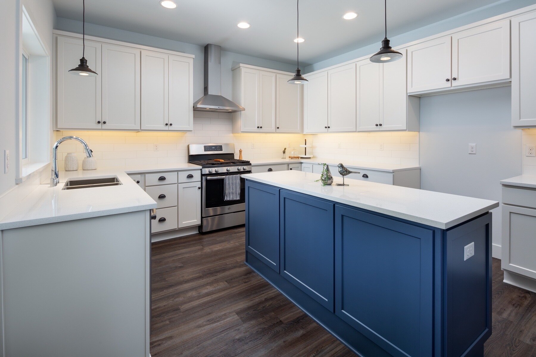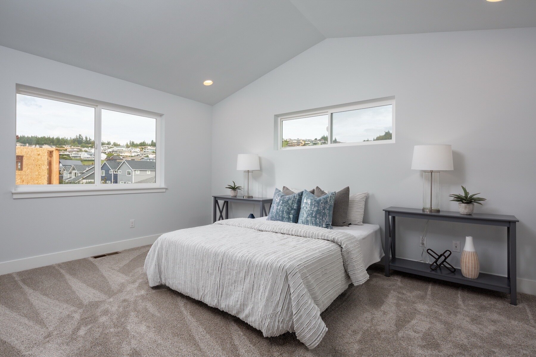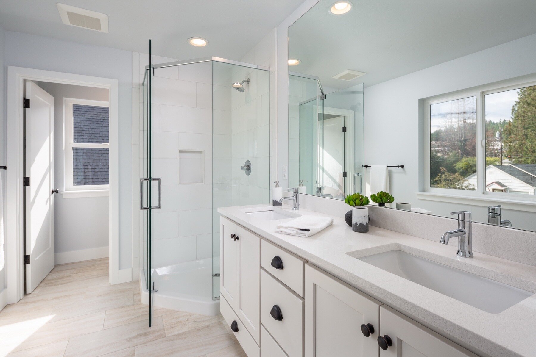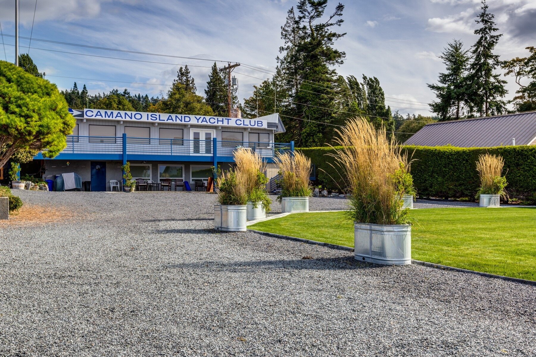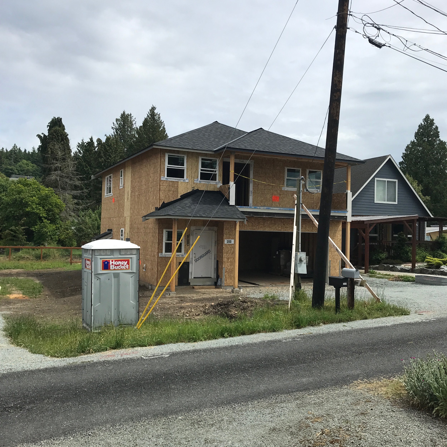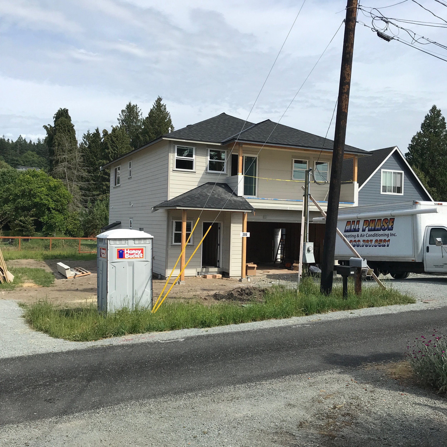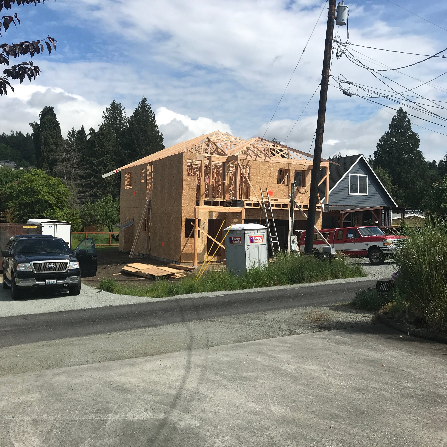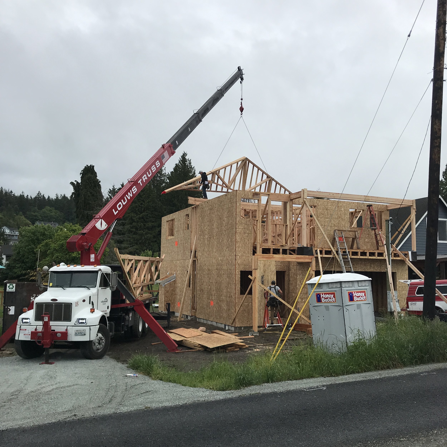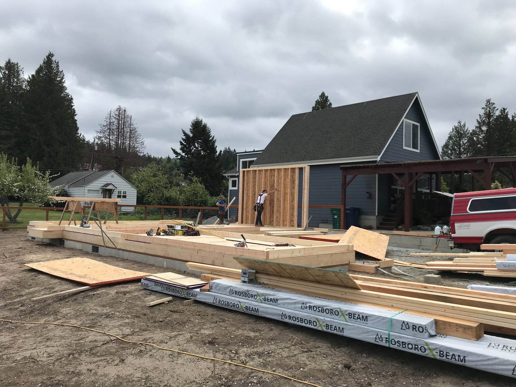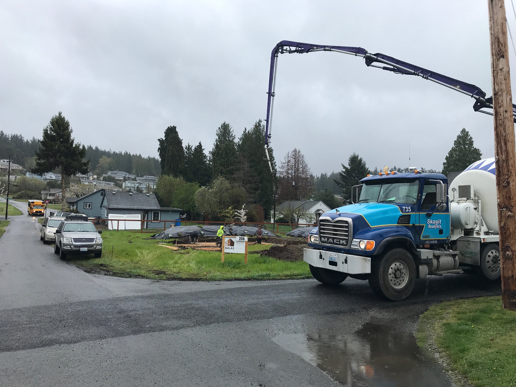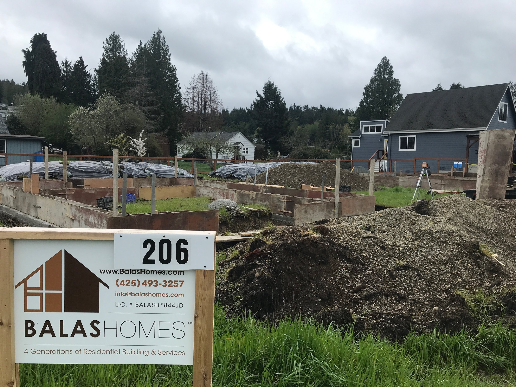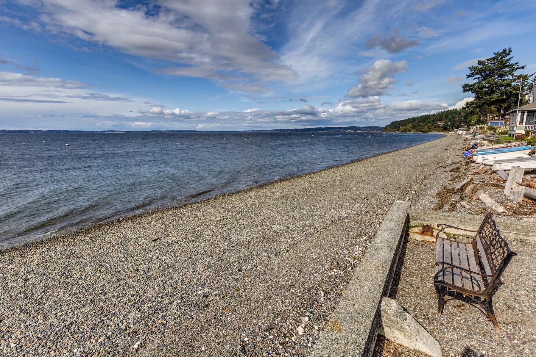the saratoga plan…
Balas Homes has designed a classic two story to fit the needs of practical living. At just over 1840 square feet the "Saratoga" offers a combined kitchen, dining and great room as well as a powder room on the main floor. The covered patio will making BBQing a pleasure. Upstairs you will find a spacious master bedroom suite, an additional bedroom, large walk in closets, second bath and utility room. Along with the cozy upstairs family room with access to the covered deck area, the added office/den provides a much desired space. And in keeping with our goal to provide homeowners with adequate storage the garage is a spacious two car.
