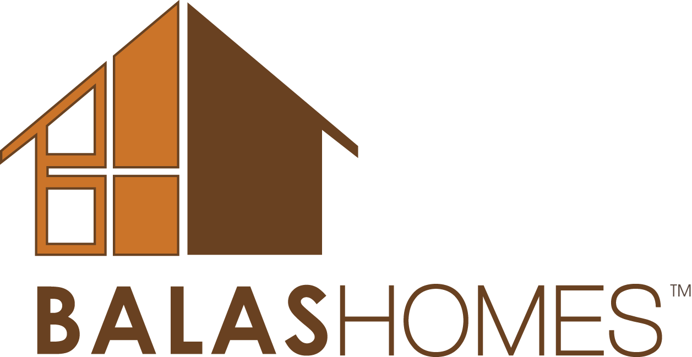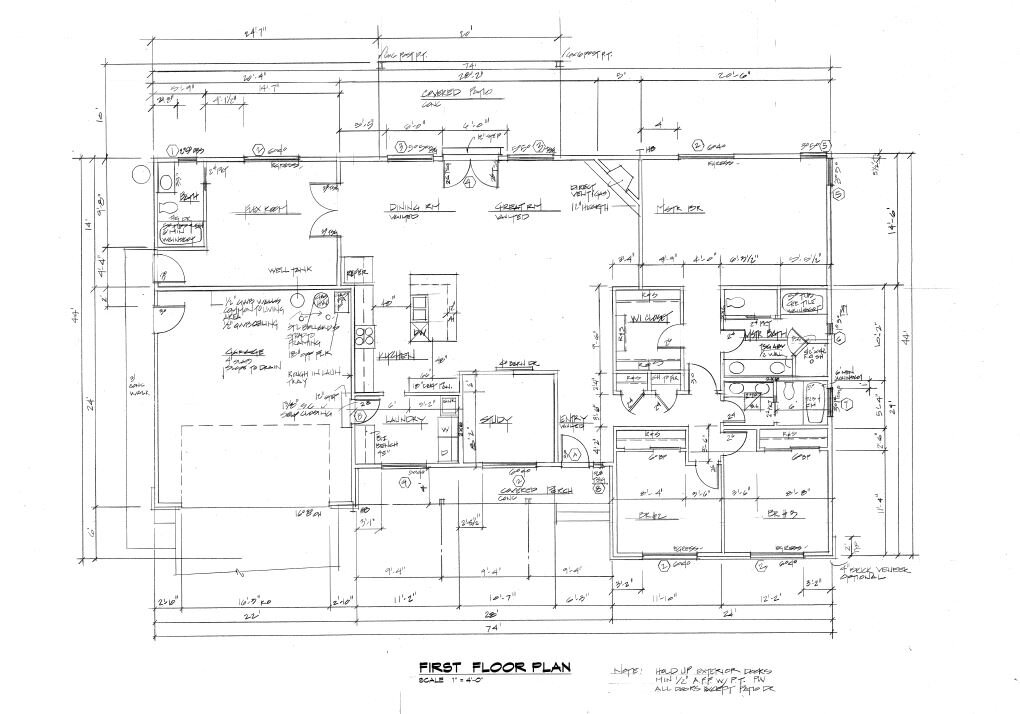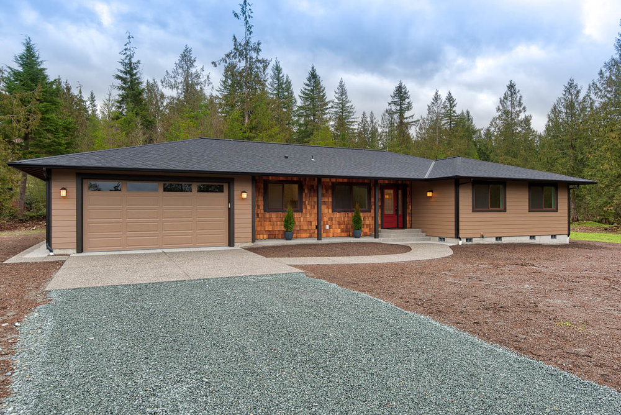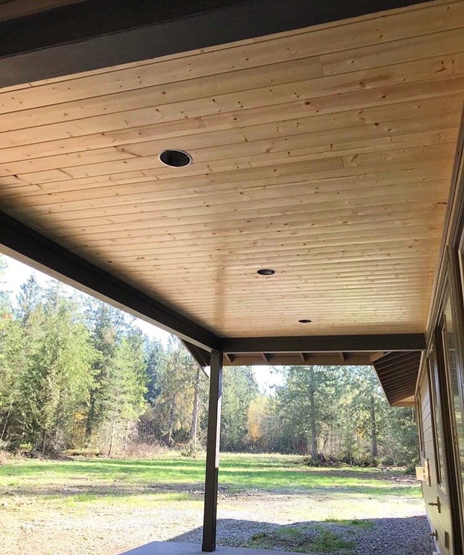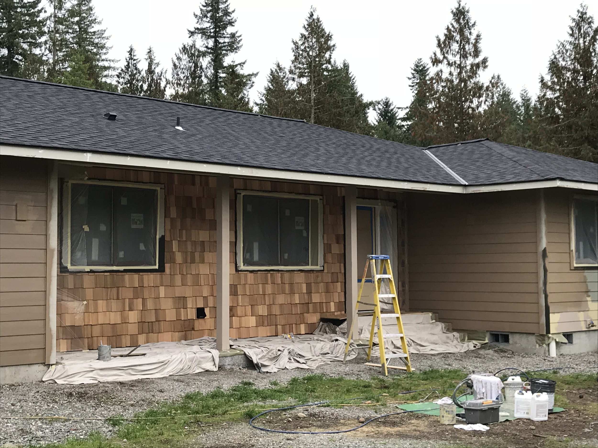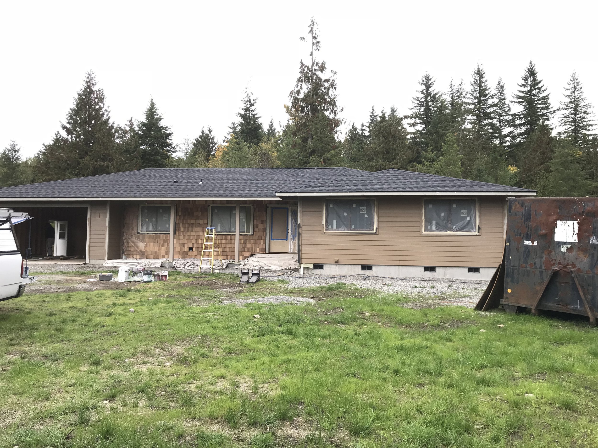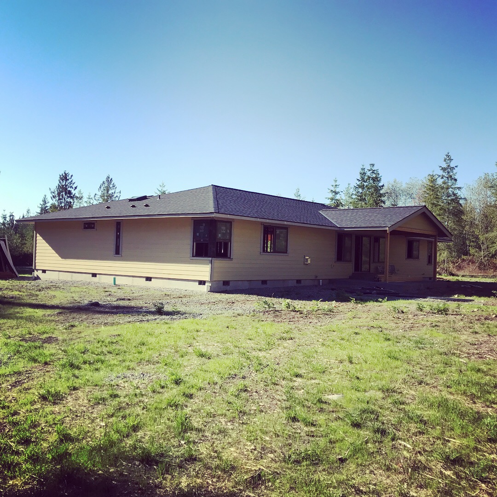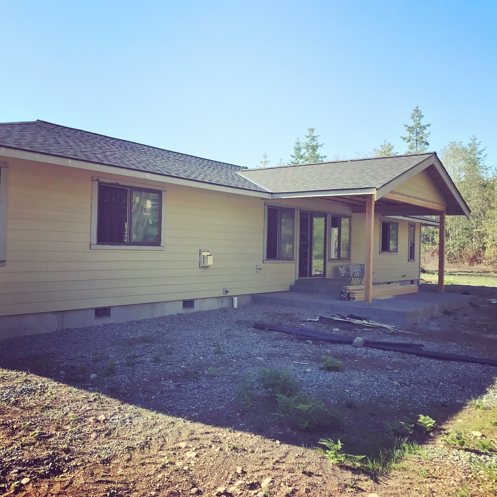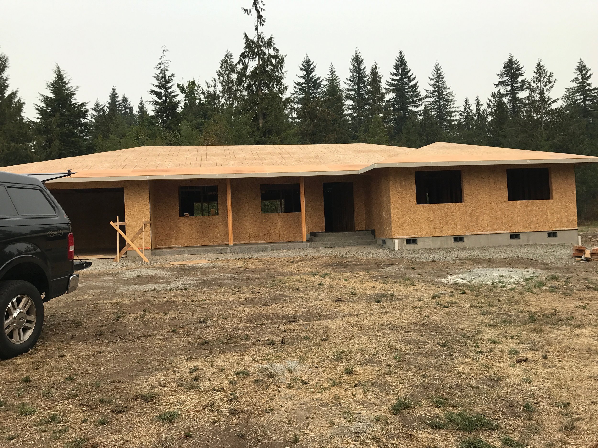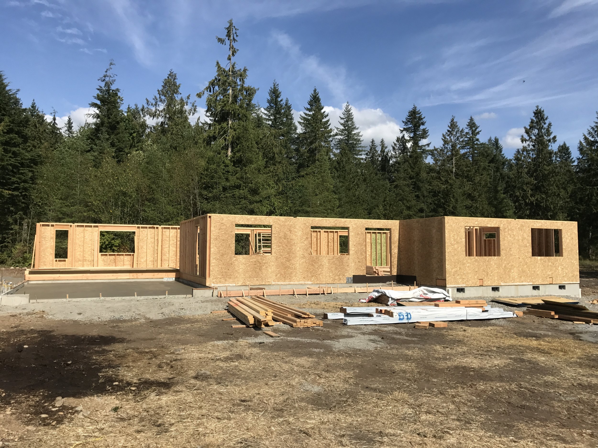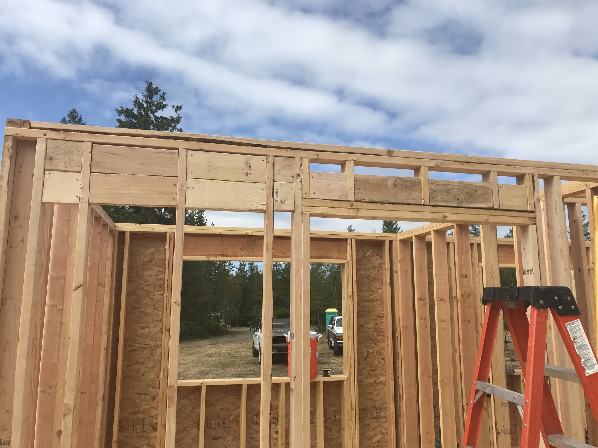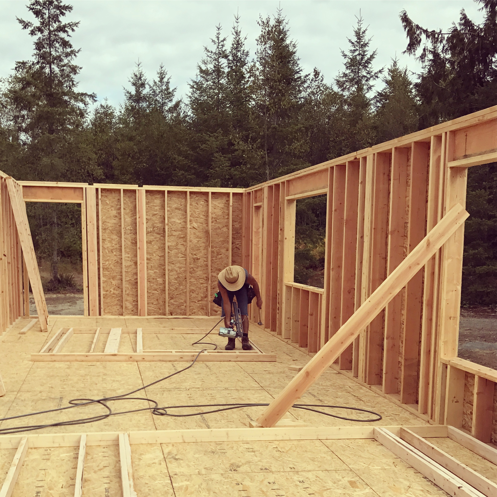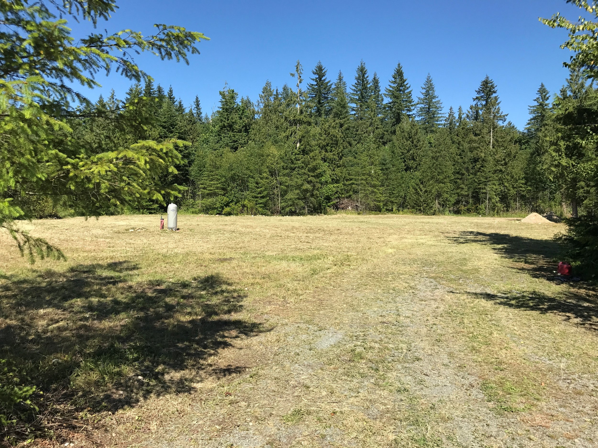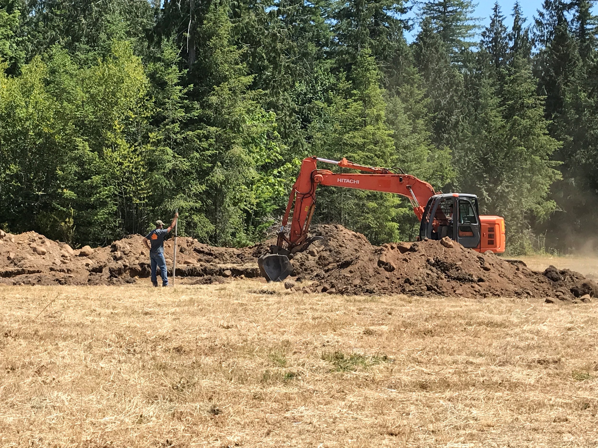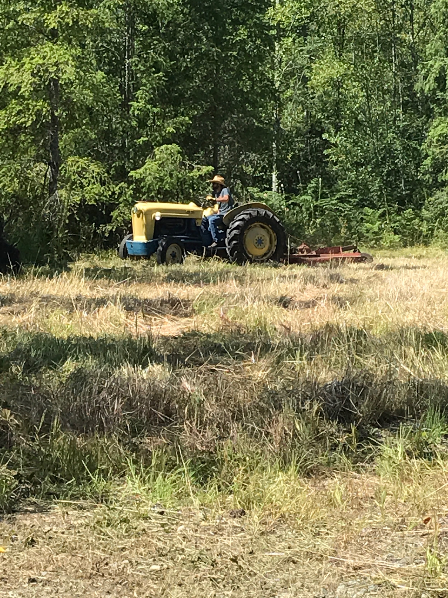THE Primera plan…
Everybody loves a rambler and Balas Homes has a design to fit the needs of practical living. At approximately 2300 square feet the "Primera" offers an open floor plan and vaulted ceilings in the main gathering area. We know weather can burden outdoor activities so we included a large covered patio just off the dining area. The master living suite has a walk-in closet, double vanity, tub and spacious shower. Two separate bedrooms down the hall offer accommodations for your children and guests, and a study with sliding barn door for your office or den. Another unique feature Primera offers is the flex room with it's own outside entrance that can be perfect for the in-laws, guests or man cave. Balas Homes has taken the hassle out of stairs and offers a rambler that will last for generations.
SEE MORE CLICK HERE
